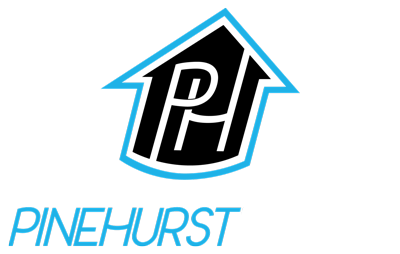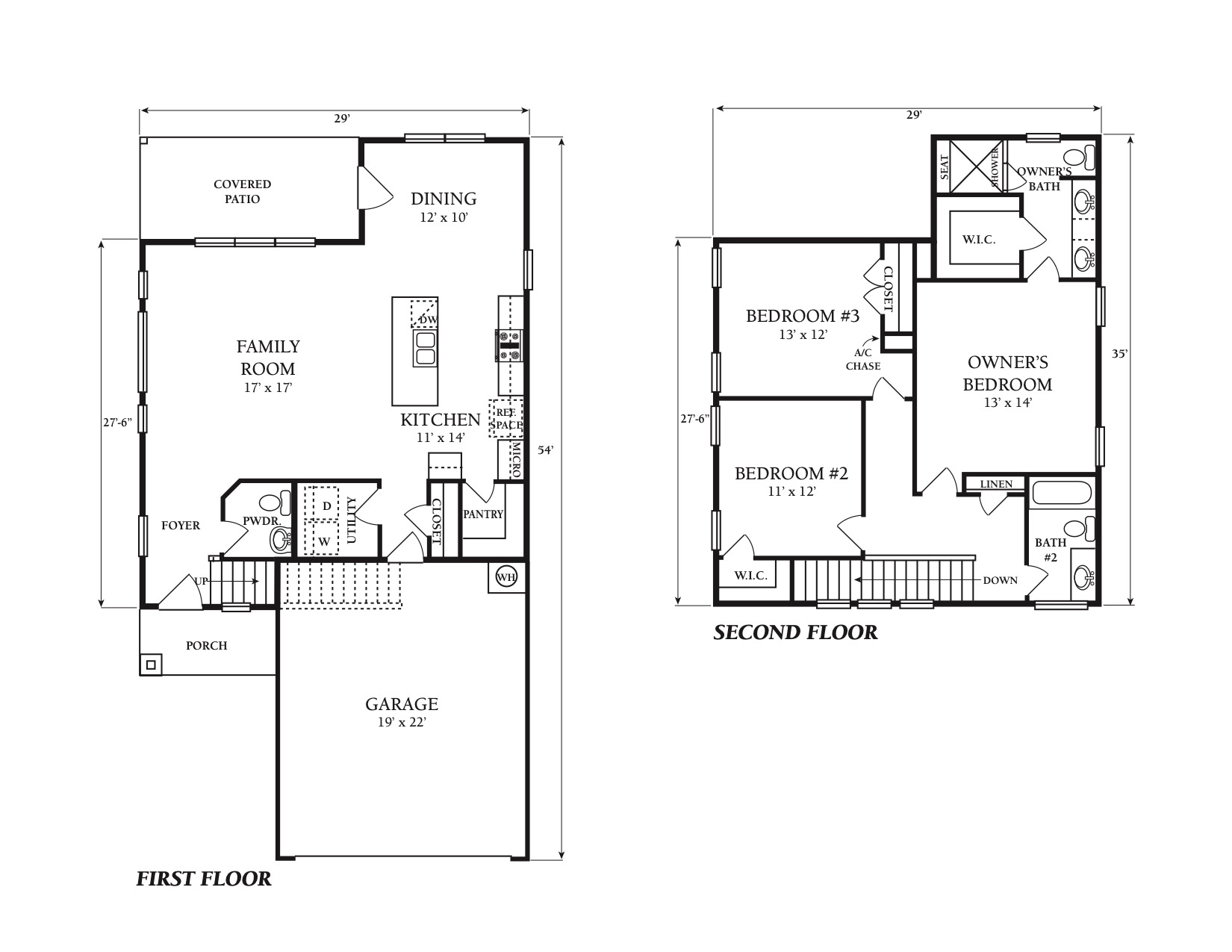-
Mitchell
Not available in Phase I
Mitchell
Included Features
INTERIOR FEATURES
- 6’8” exterior and interior doors
- Kwikset “Polo” chrome round knob on front door
- 6’8” patio door full light
- Moen “Eva” two-handle chrome fixtures throughout
- Interior walls/ceiling flat paint (SW7014 EiderWhite)
- Interior trim/doors semi gloss paint (SW7014 EiderWhite)
- Chrome light fixtures and ceiling fans
- Two ceiling fans included: one in Great Room and one in Master Bedroom
- Ceiling fan pre-wire in all secondary bedrooms
- Toggle light switches
- Light orange peel texture on walls and ceilings
- Second floor open to below areas per plan
- Stain-resistant carpet with 3/8” 6-LB rebond pad in family room, all bedrooms, closets, upstairs living areas and stairs
- Wood shelving in closets and linen per plan
- Prewired TV/CAT5E jacks – one in each Bedroom, one in Family Room and one in Game Room, per plan.
- 9’ ceilings on first floor
- 8’ ceilings on second floor
- 4” designer baseboards
- 4”door trim
- 30” upper cabinets in kitchen
- Windows in baths per plan
- Poplar Espresso cabinetry
- GE stainless steel appliances
- Volume ceilings per plan
- Elegant 2-story living areas per plan
- Elegant 2-story volume ceilings in entry per plan
- Recessed lighting per plan
- Exhaust fans in utility rooms and bathrooms
- 3cm Blanco Atlantico or New Cal granite countertops throughout
KITCHEN FEATURES
- Luxurious 3cm Blanco Atlantico or New Cal granite countertops
- 8” deep 50-50 stainless steel under-mount sinks
- 30” Upper cabinets
- Moen “Arbor” chrome kitchen sink faucet
- 1/3 horsepower garbage disposal
- GE stainless steel 30” 5-Burner Gas
- Convection Range with Griddle
- GE stainless steel OTR Microwave
- GE stainless steel Dishwasher
- Pre-plumbed for ice-maker
- Recessed lighting per plan
- GFCI outlets
- Walk-in pantry per plan
BATHROOM FEATURES
- 3cm Blanco Atlantico or New Cal granite countertops
- Under-mount rectangular porcelain sinks
- Moen “Eva” two-handle chrome hardware
- Master Shower – Fiberglass base
- Master Shower – 12”x24” wall tile
- Master Shower – Tile-top sitting bench
- Master Shower – Chrome framed clear
- Secondary bathrooms feature metal tub
- 42” high bath mirrors
- Exhaust fan
- Rounded toilets


