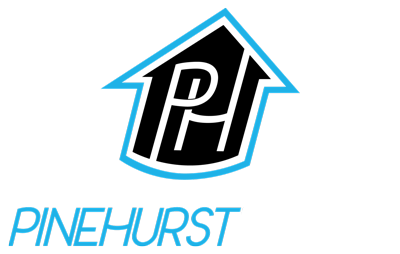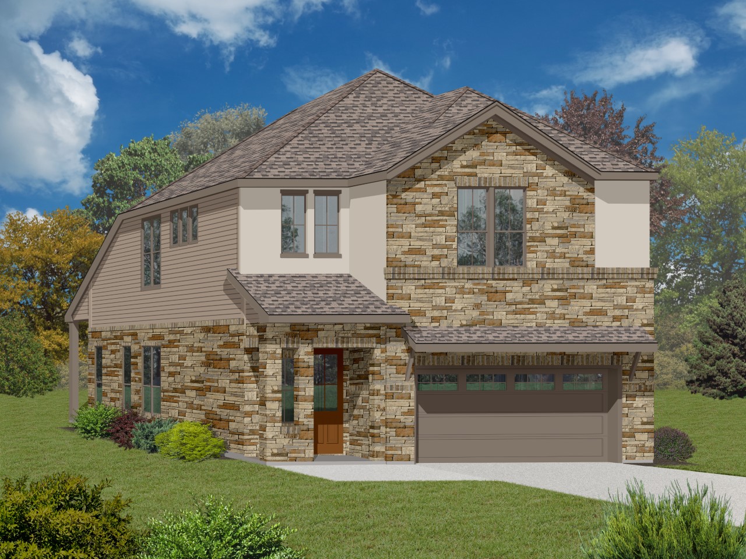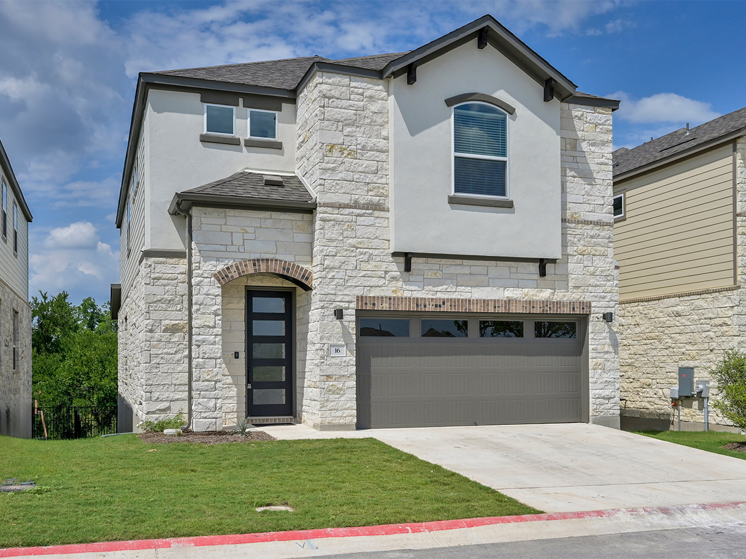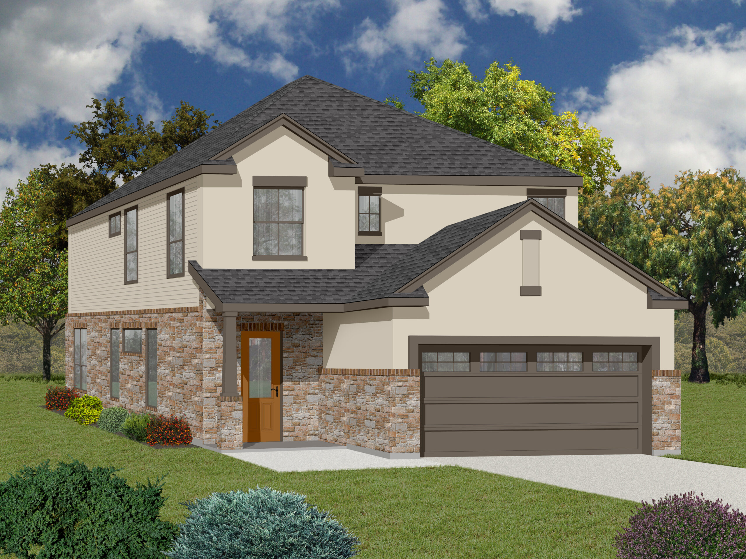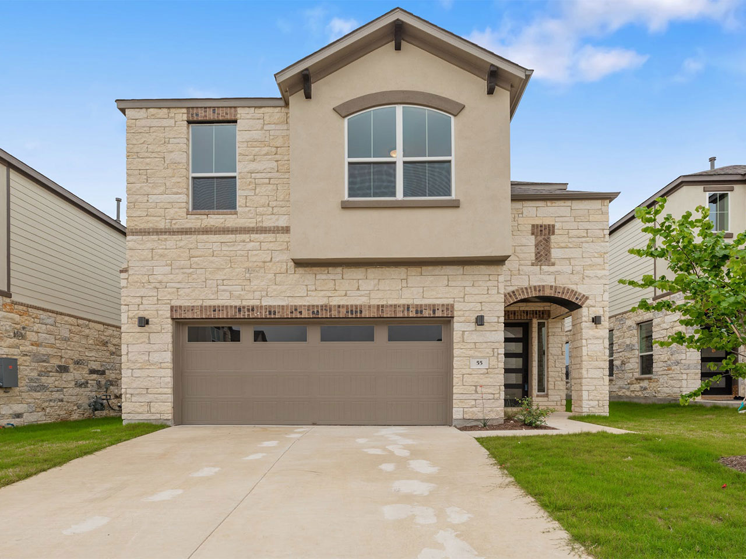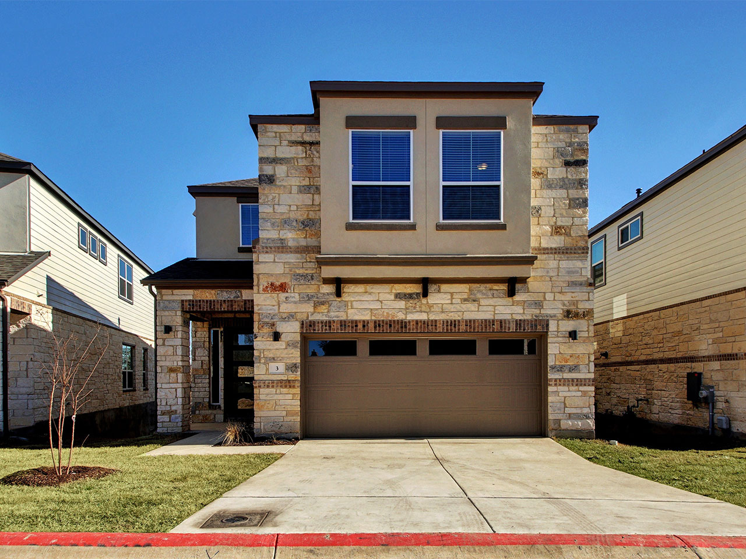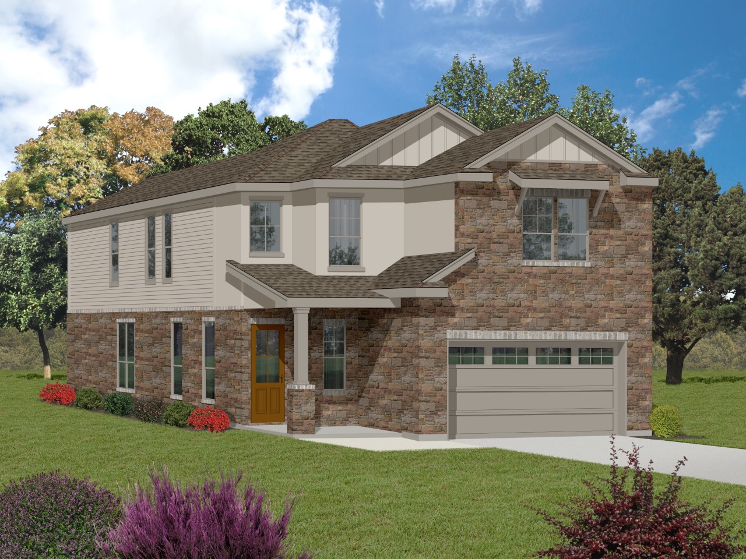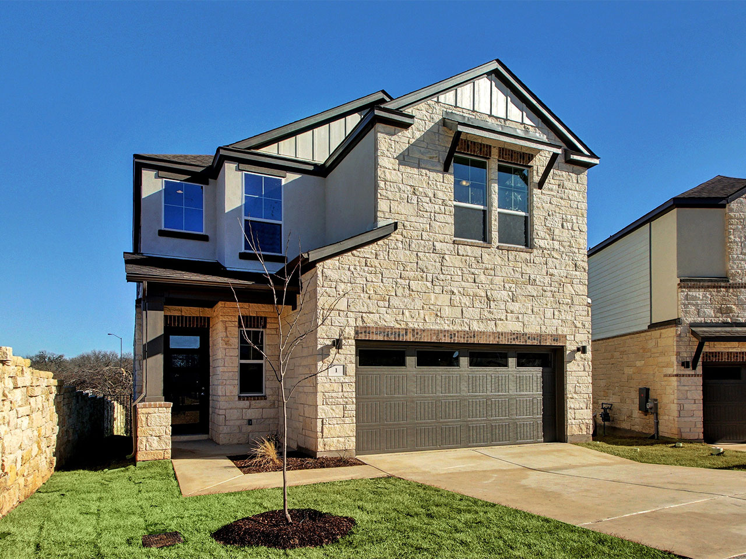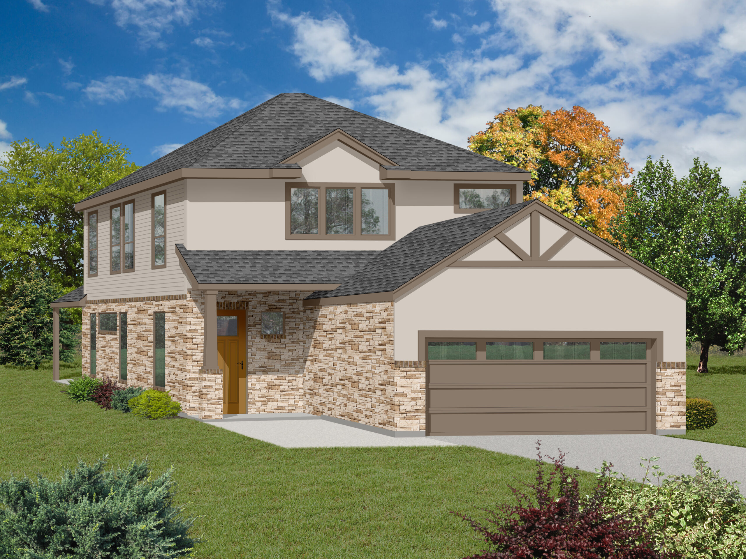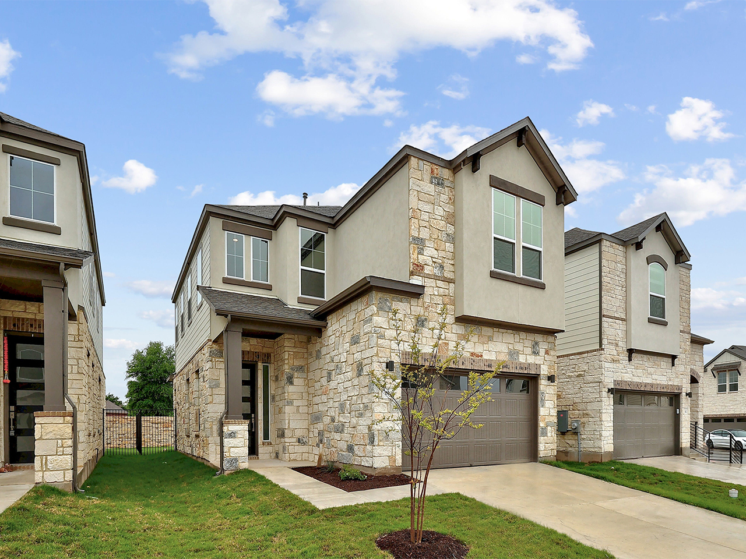Experience
with 1.75% Tax Rate!
Chester Ranch Place - starting in the $400's
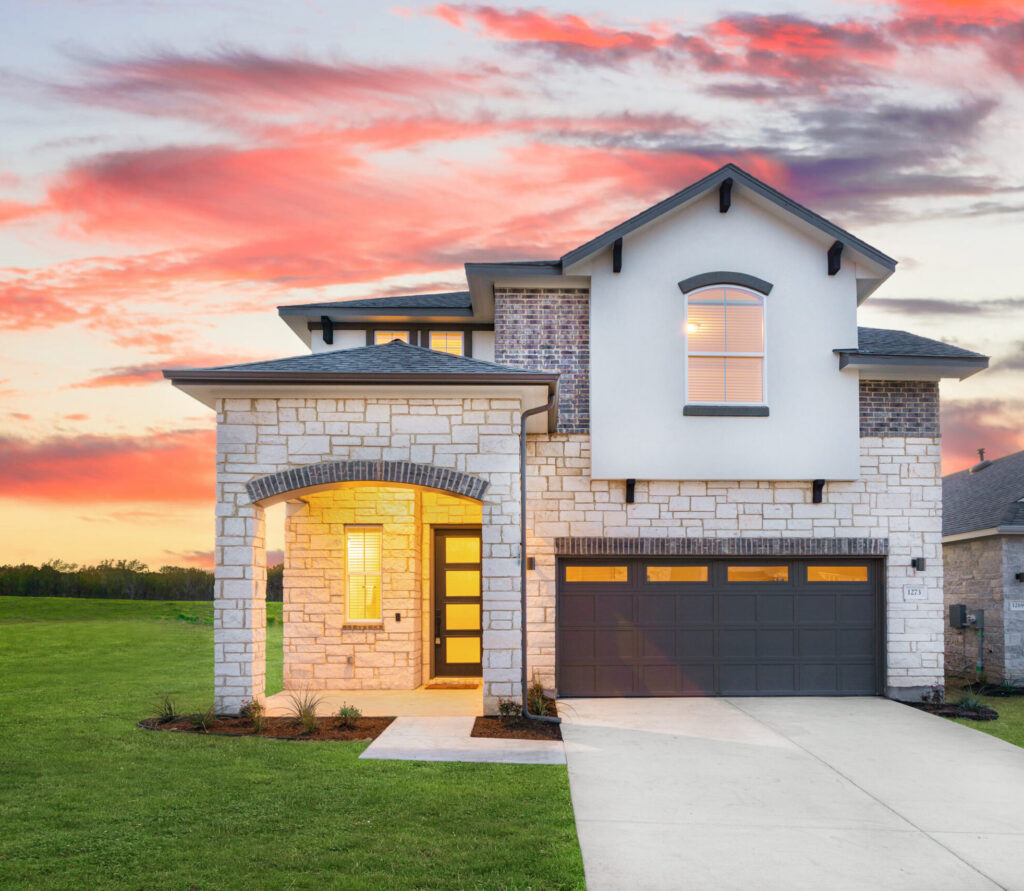
Make the Everyday Extraordinary
at Chester Ranch
Modern, luxurious homes that feel miles away from everything – but are close to everything.
Located in Round Rock, Chester Ranch Place is in the highly sought after Round Rock ISD and centrally located to major entertainment, like Dell Diamond, Kalahari Resort & Indoor Waterpark, scenic walking trails, and local favorite eateries.
Available Homes at Chester Ranch
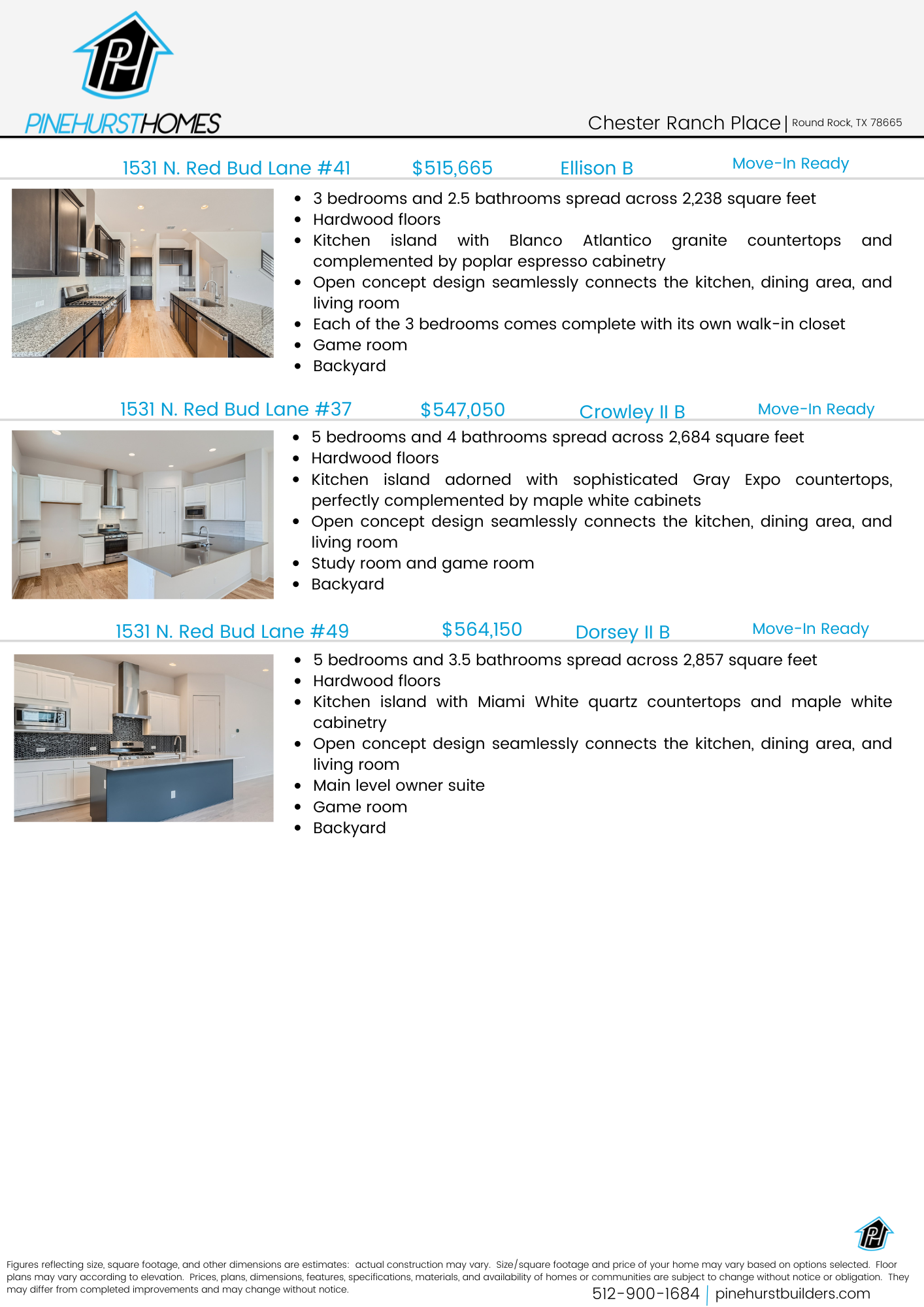

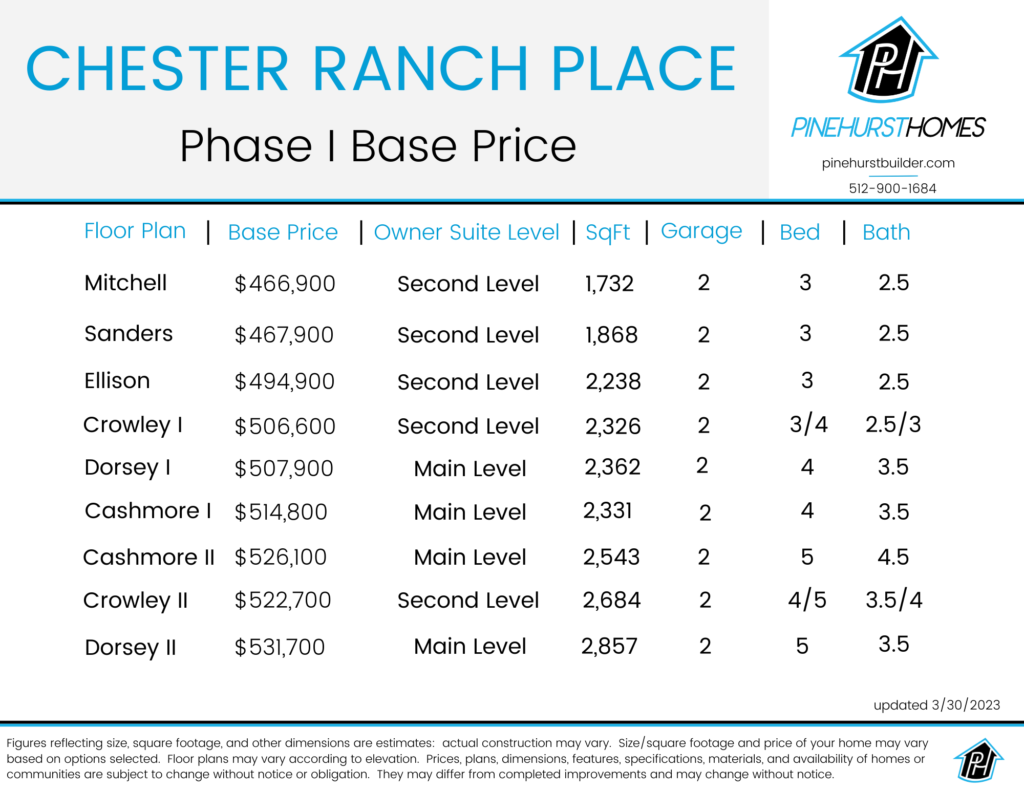
Major Entertainment
- Dell Diamond
- Kalahari Resort & Indoor Waterpark
- Inner Space Cavern
- Round Rock Premium Outlets
- Old Settlers Park
- Sweet Eats Fruit Farm
Local Eateries
- Salt Lick
- Hat Creek Burger
- Cork & Barrel Craft Kitchen & Microbrewery
- H-E-B Plus!
Round Rock ISD
- Herrington Elementary School
- Hopewell Middle School
- Stony Point High School

Included Features
INTERIOR FEATURES
- 6’8” exterior and interior doors
- Kwikset “Polo” chrome round knob on front door
- 6’8” patio door full light
- Moen “Eva” two-handle chrome fixtures throughout
- Interior walls/ceiling flat paint (SW7014 EiderWhite)
- Interior trim/doors semi gloss paint (SW7014 EiderWhite)
- Chrome light fixtures and ceiling fans
- Two ceiling fans included: one in Great Room and one in Master Bedroom
- Ceiling fan pre-wire in all secondary bedrooms
- Toggle light switches
- Light orange peel texture on walls and ceilings
- Second floor open to below areas per plan
- Stain-resistant carpet with 3/8” 6-LB rebond pad in family room, all bedrooms, closets, upstairs living areas and stairs
- Wood shelving in closets and linen per plan
- Prewired TV/CAT5E jacks – one in each Bedroom, one in Family Room and one in Game Room, per plan.
- 9’ ceilings on first floor
- 8’ ceilings on second floor
- 4” designer baseboards
- 4”door trim
- 30” upper cabinets in kitchen
- Windows in baths per plan
- Poplar Espresso cabinetry
- GE stainless steel appliances
- Volume ceilings per plan
- Elegant 2-story living areas per plan
- Elegant 2-story volume ceilings in entry per plan
- Recessed lighting per plan
- Exhaust fans in utility rooms and bathrooms
- 3cm Blanco Atlantico or New Cal granite countertops throughout
KITCHEN FEATURES
- Luxurious 3cm Blanco Atlantico or New Cal granite countertops
- 8” deep 50-50 stainless steel under-mount sinks
- 30” Upper cabinets
- Moen “Arbor” chrome kitchen sink faucet
- 1/3 horsepower garbage disposal
- GE stainless steel 30” 5-Burner Gas
- Convection Range with Griddle
- GE stainless steel OTR Microwave
- GE stainless steel Dishwasher
- Pre-plumbed for ice-maker
- Recessed lighting per plan
- GFCI outlets
- Walk-in pantry per plan
BATHROOM FEATURES
- 3cm Blanco Atlantico or New Cal granite countertops
- Under-mount rectangular porcelain sinks
- Moen “Eva” two-handle chrome hardware
- Master Shower – Fiberglass base
- Master Shower – 12”x24” wall tile
- Master Shower – Tile-top sitting bench
- Master Shower – Chrome framed clear
- Secondary bathrooms feature metal tub
- 42” high bath mirrors
- Exhaust fan
- Rounded toilets
Chester Ranch Place Homes
Round Rock is close to everything!
- 1531 N. Red Bud Lane, Round Rock, TX
- (512) 900-1684
- sales@swanson-realty.com
